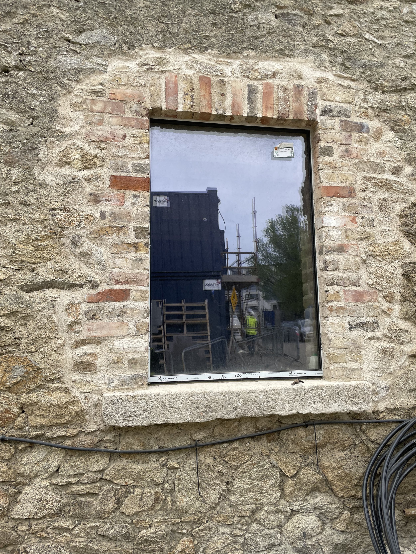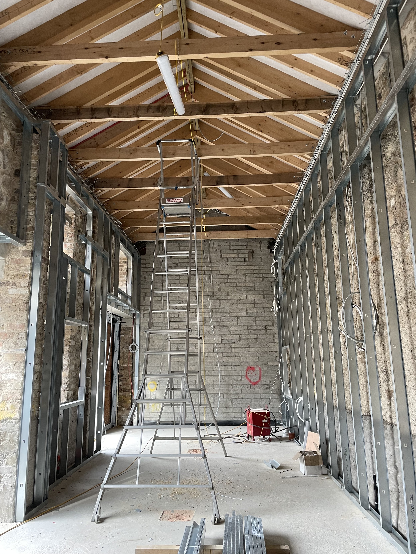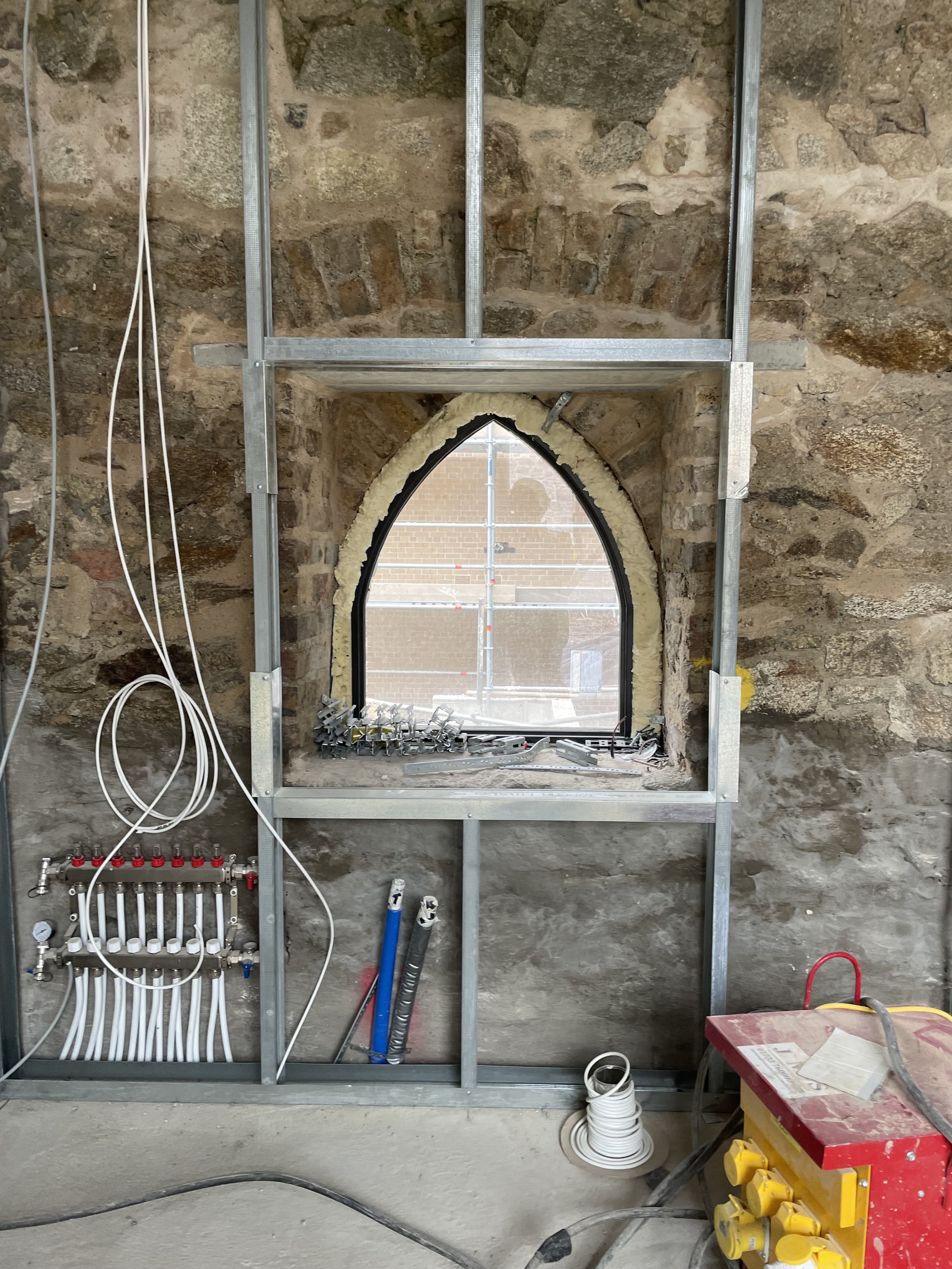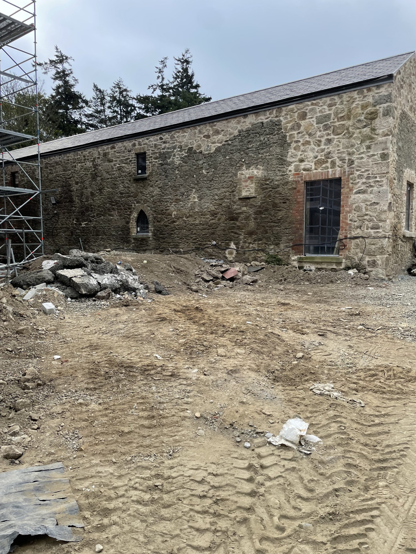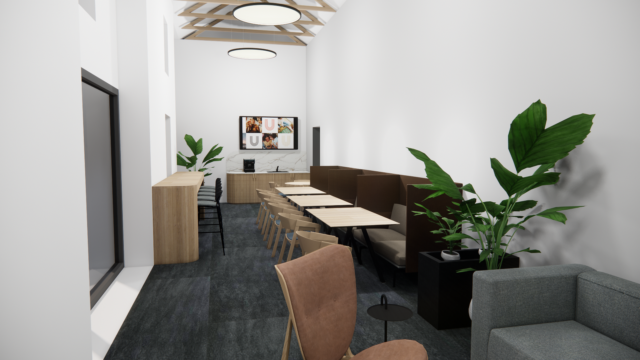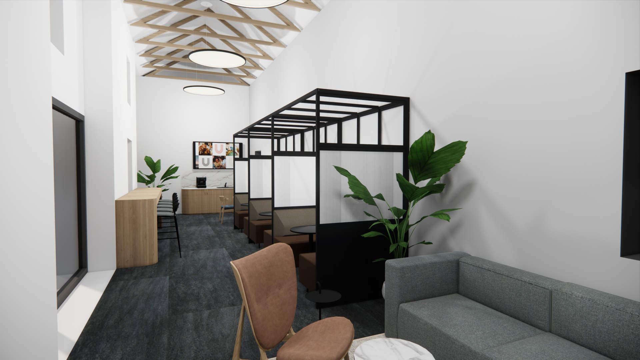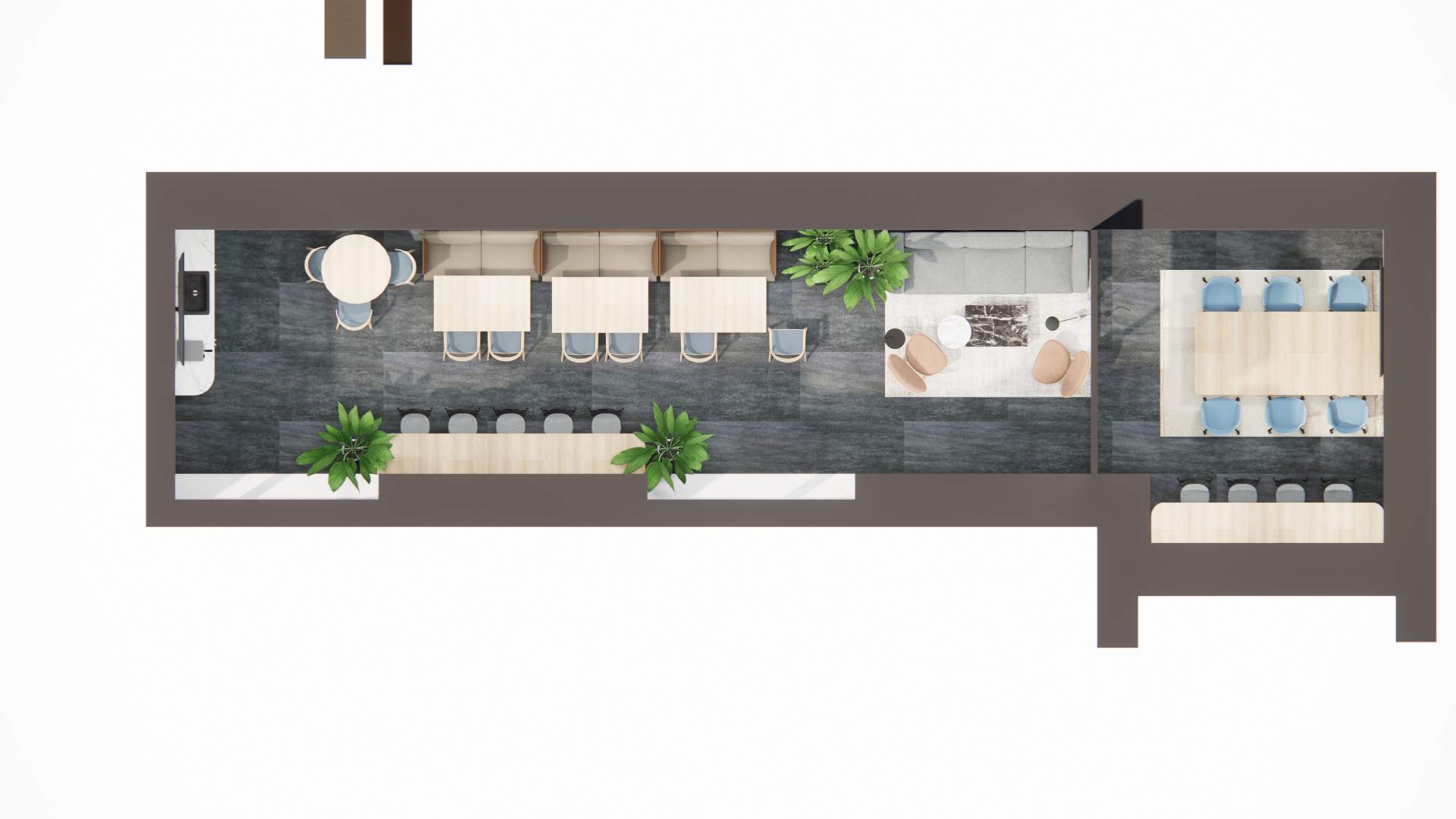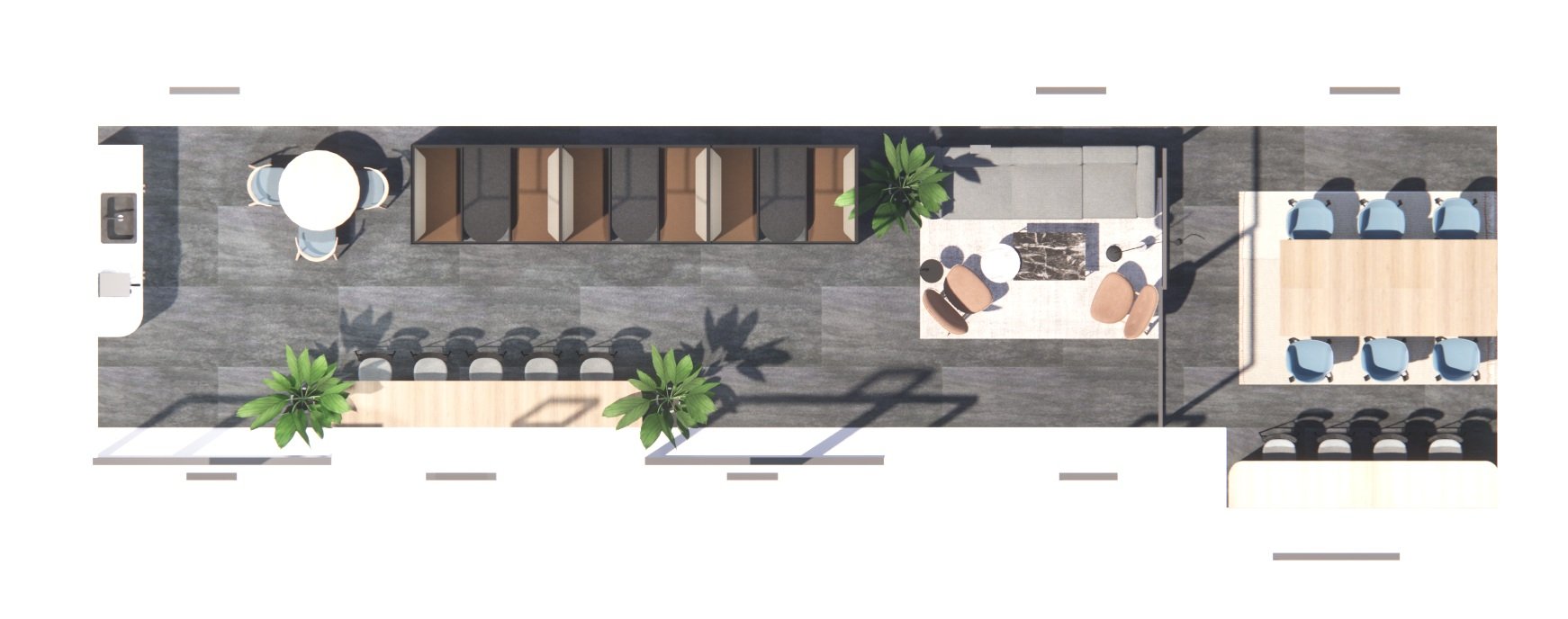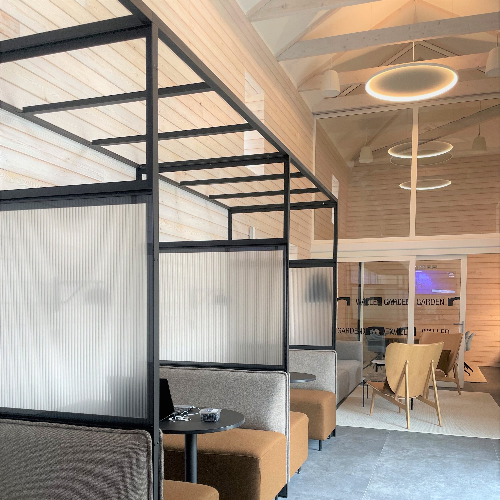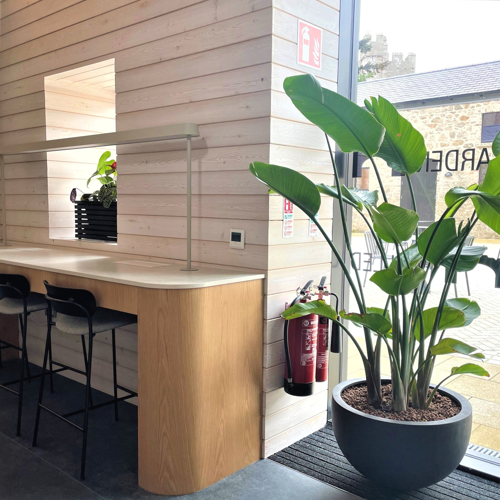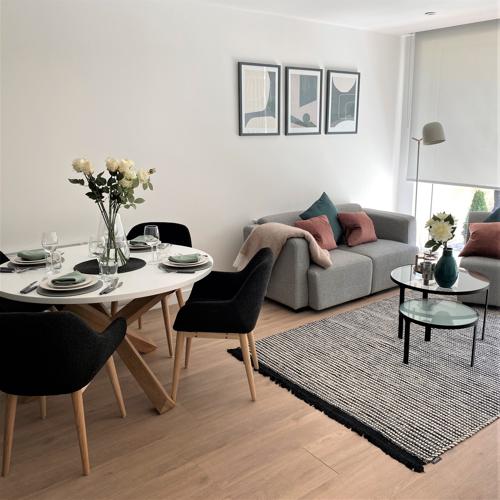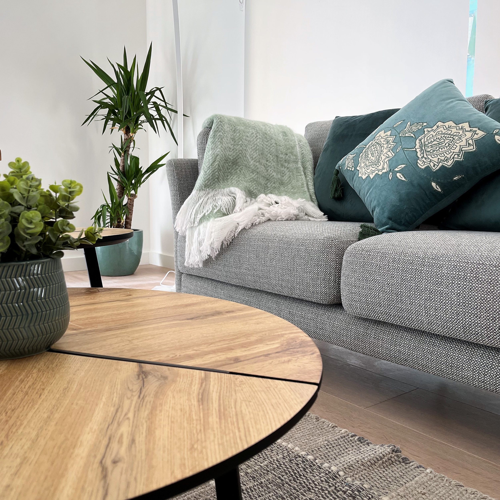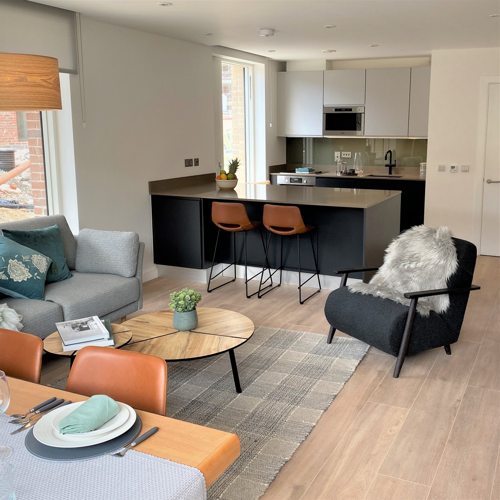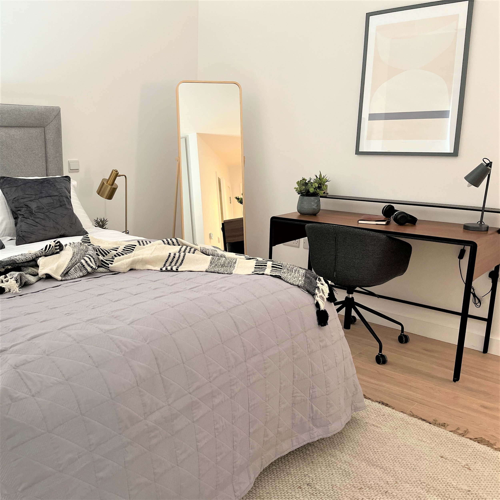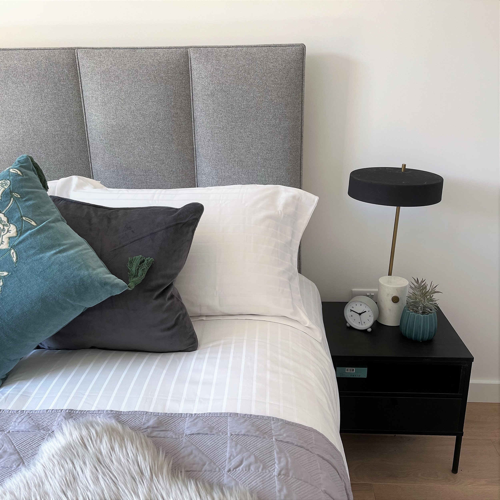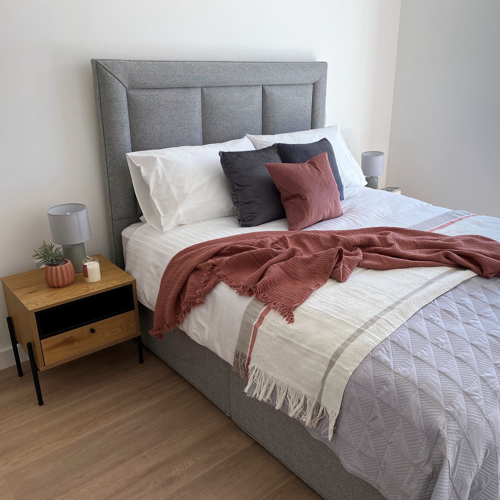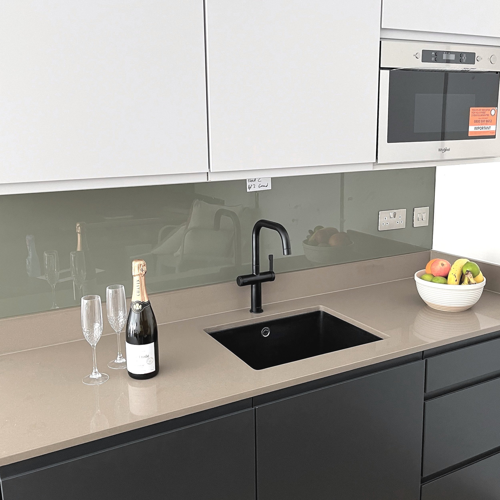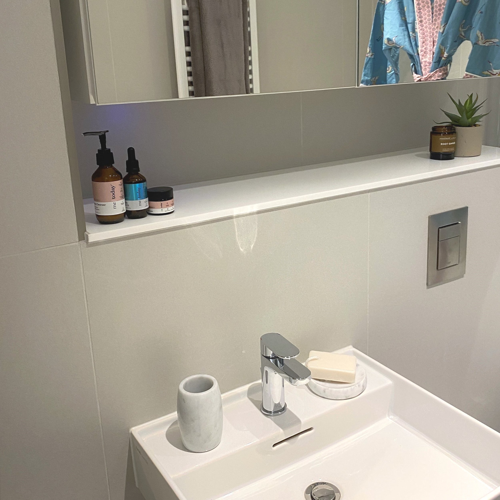Walled Orchard Development
Apartment Fitouts and Residents’ Amenity Space
CLIENT: VARDIS GROUP
SIZE: 7, 500 M2
START DATE: 2020
STATUS: PARTIALLY COMPLETE
SERVICES PROVIDED: FIT-OUT ARCHITECTS & INTERIOR DESIGN SERVICES
Before Photos
The Walled Orchard PRS development in Dundrum consists of 116 x 1 & 2 bed units. SaulDesign was responsible for developing the fit-out design language for the scheme's apartments and amenity space.
Careful analysis of the base build development was carried out to determine the typologies of apartments. This ensured that the selected furniture could be sized and configured as accurately as possible.
Furniture was sourced from local & overseas suppliers. Timelines were assessed and furniture was procured to meet program demands.
The Amenity space was located in an historic stable building surrounding the original walled garden that the development is named after. SaulDesign developed a fit-out concept that was sympathetic to the historical context while still achieving a design that is both contemporary, generous & stylish.
The fit-out includes a residents' tea station, hotdesking workstations for remote working, lounge area for socialising with neighbours and a media space for entertainment or meetings.
The project will be completed in 2023.


