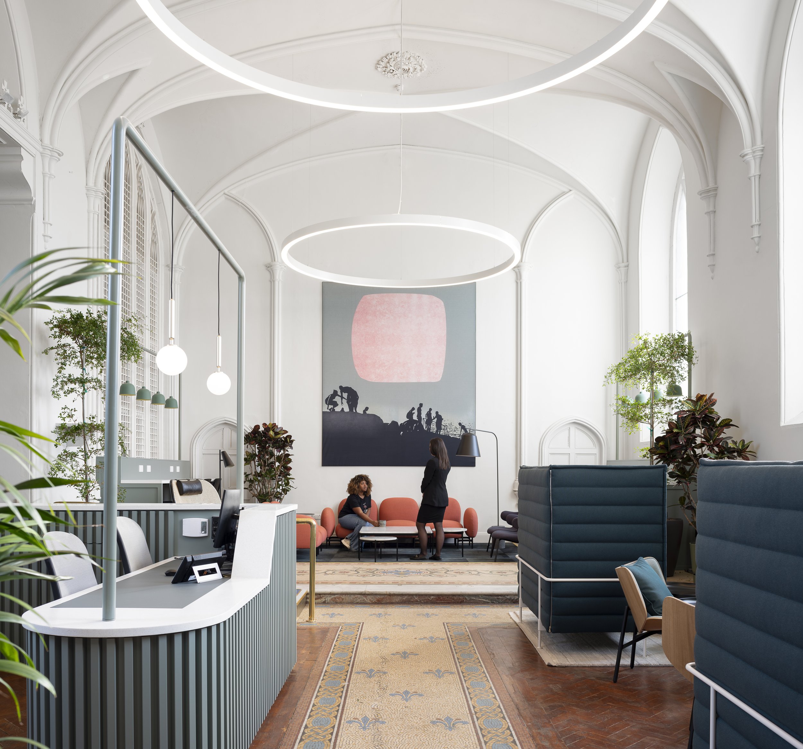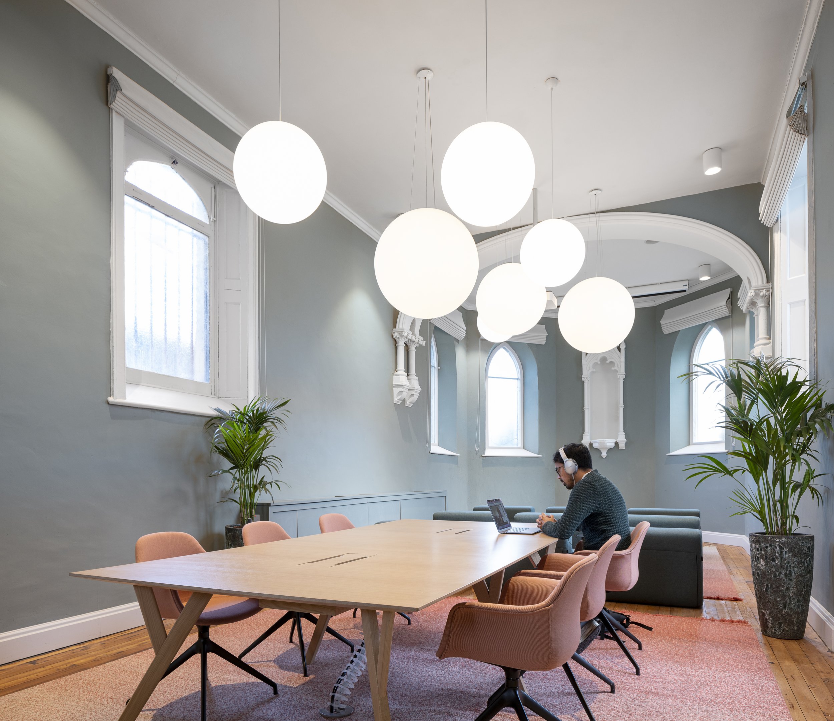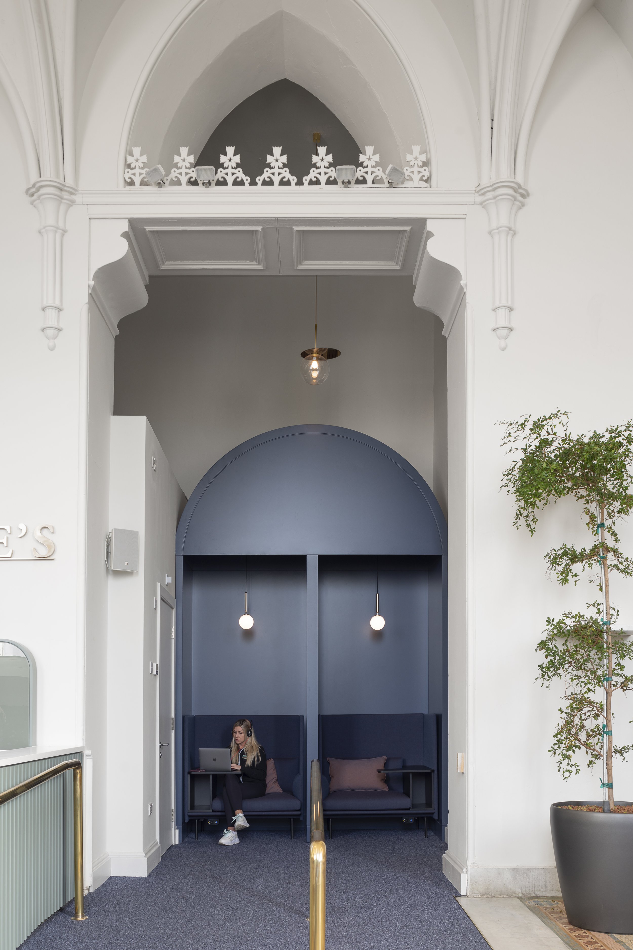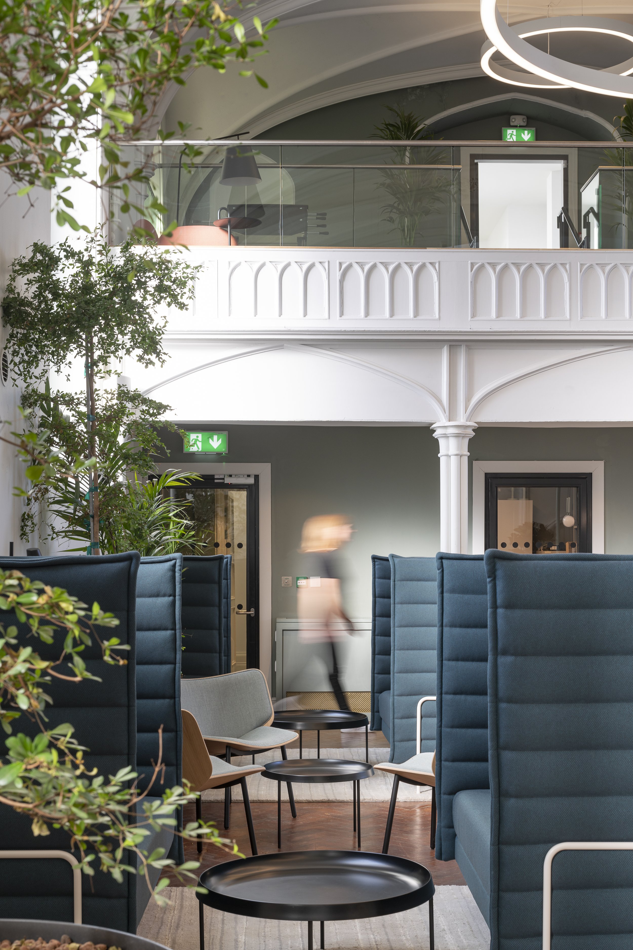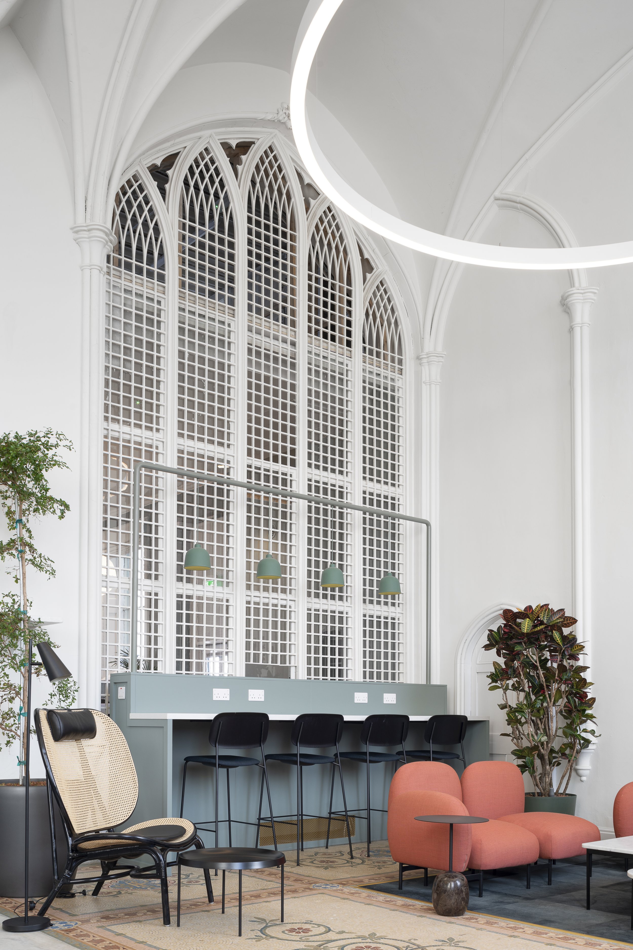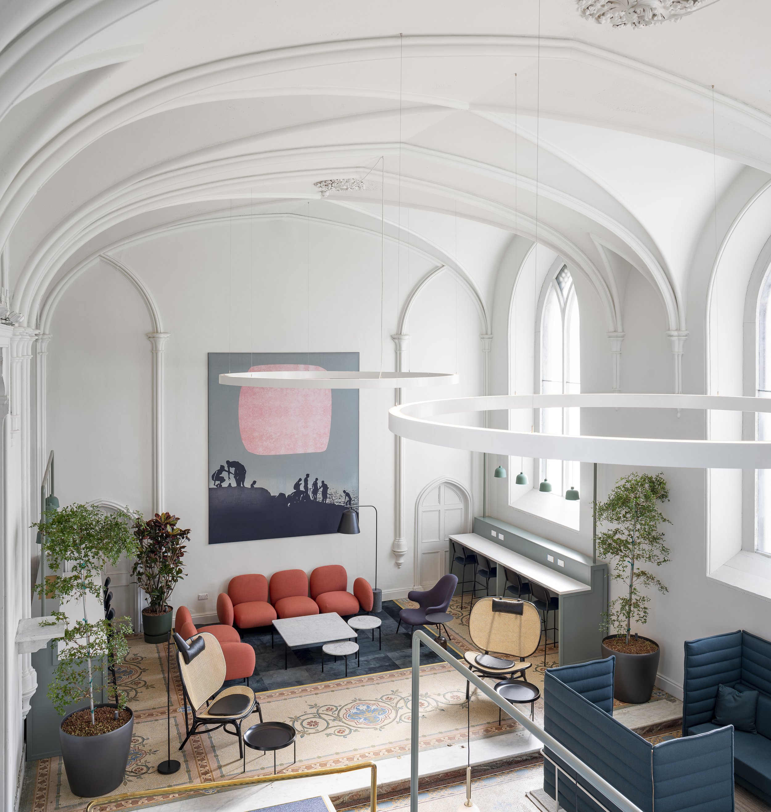St. Clare’s Amenity Space
CLIENT: VARDIS GROUP
SIZE: 10,000 M2
START DATE: 2019
STATUS: COMPLETE
SERVICES PROVIDED: FITOUT ARCHITECTS AND DESIGNERS
The Amenity Space at the St. Clare’s Development serves 225 apartments contained within the scheme. The amenity space was intended to be the social focus point. Most of the development is new build but the amenity space hub was located in an old convent chapel building on the site. The brief was to convert the former church space into a shared amenity space where residents could meet socially, work, play and seek assistance from the developments’ concierge.
When re-purposing the convent as a shared amenity space for the new residents’ community of St. Clare’s, the design objective was to draw on the history and conservation of the building and place the character of the elegant architectural features at the centre of the expression.
SaulDesign built up a fit-out concept where the proportions and detailing of the existing chapel spaces played the central role. The selection of colours, furniture and lighting were made to enhance what was already there and breathe a fresh lease of life to the lofty spaces.
The colour concept distinguishes old from new and helps creates a unique new design identity for St. Clare's. Planting and colourful art utilise the tall spaces with flashes of colour in the furniture signaling the building's new occupants.
Regular consultation with the project’s conservation specialist was extremely valuable and provided advice on the repair of the original features in the space such as the parquet and mosaic flooring that are key aspects of the interior design base palettes. Every aspect of the new interventions to the space, from joinery to curtains had to be carefully designed to be removable and to fit around decorative features that are present throughout the spaces, in ceilings, floors and walls


