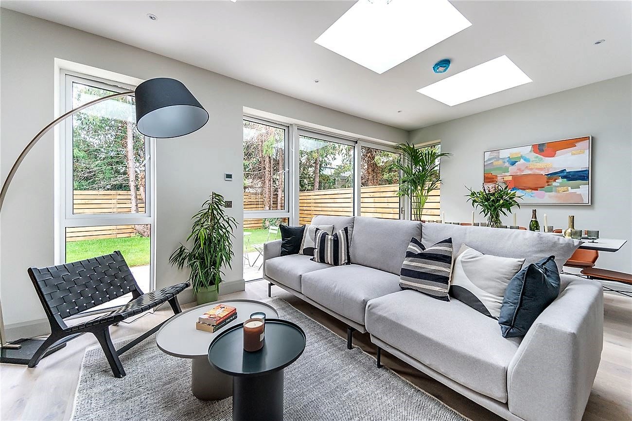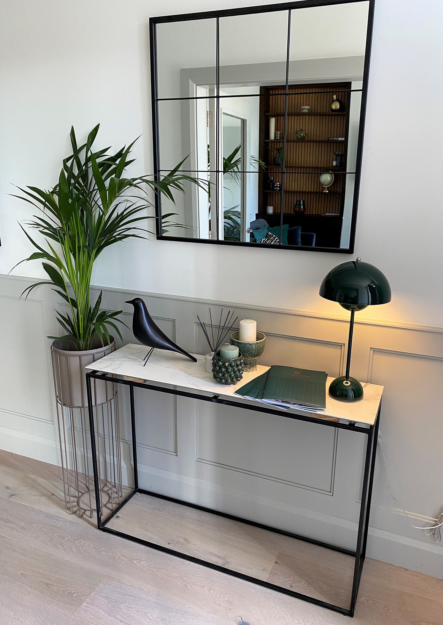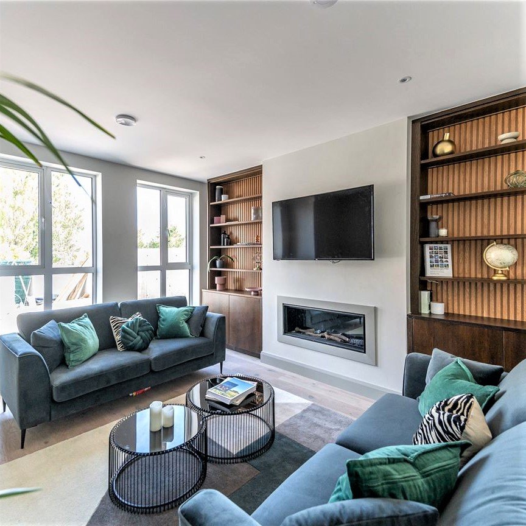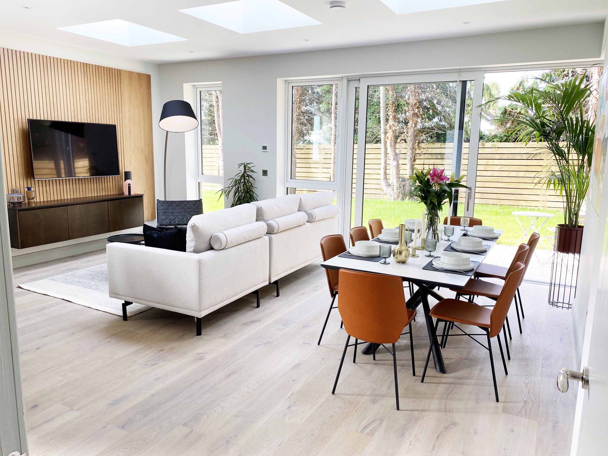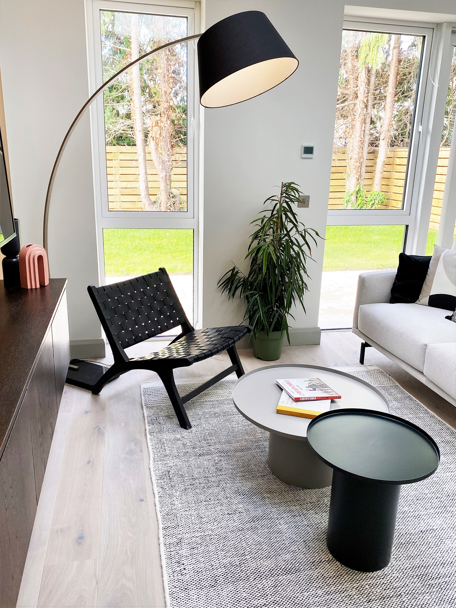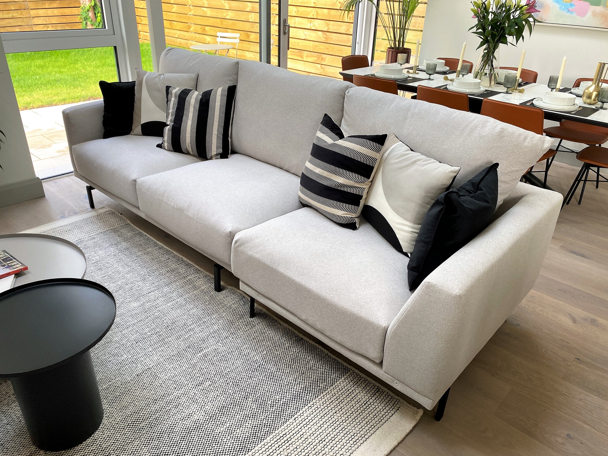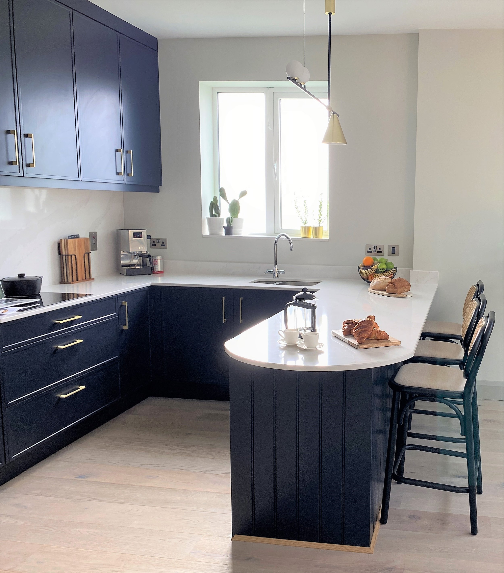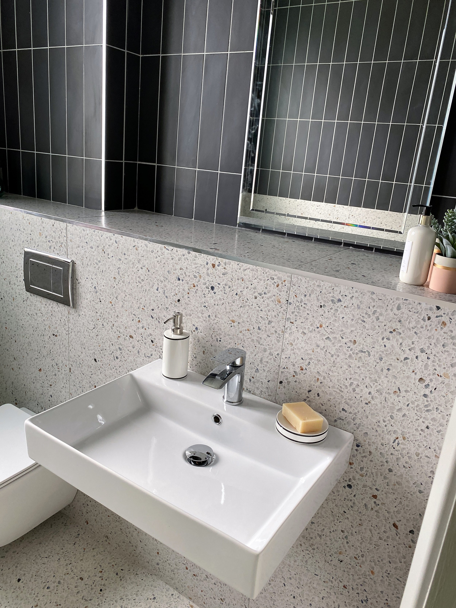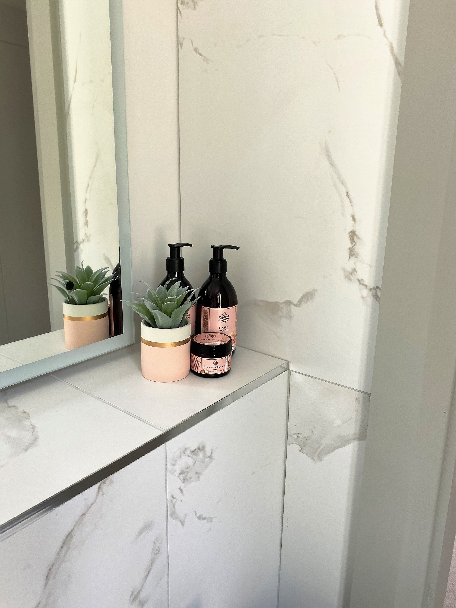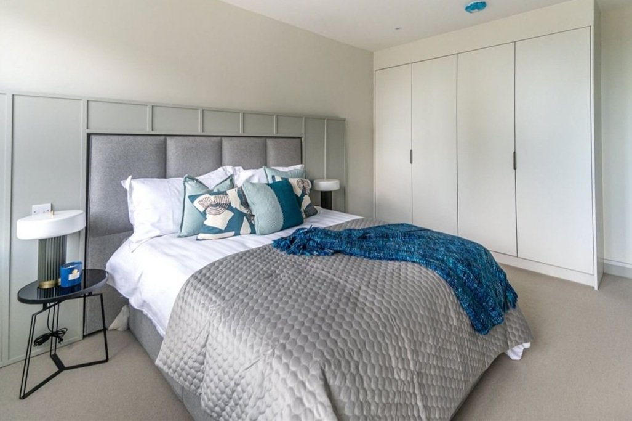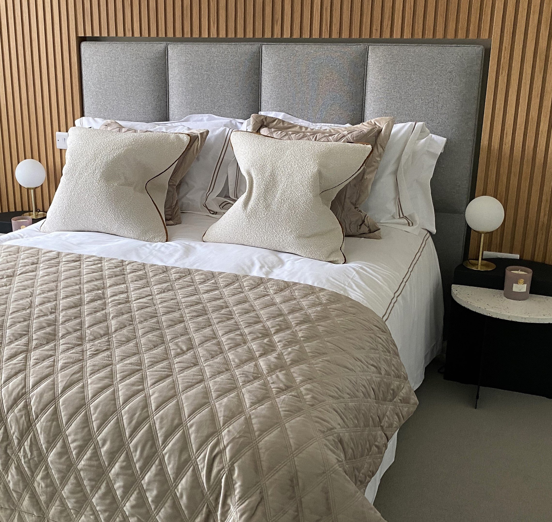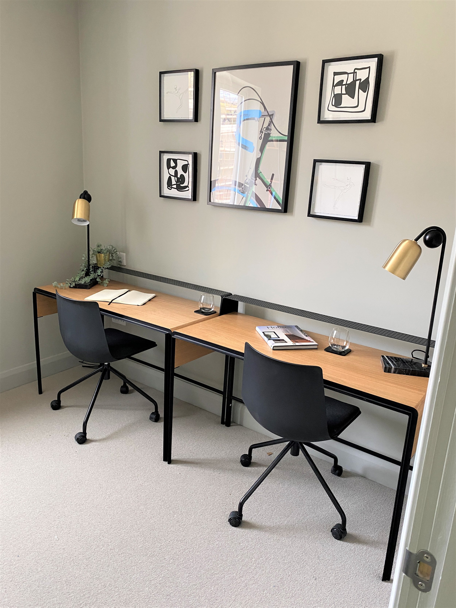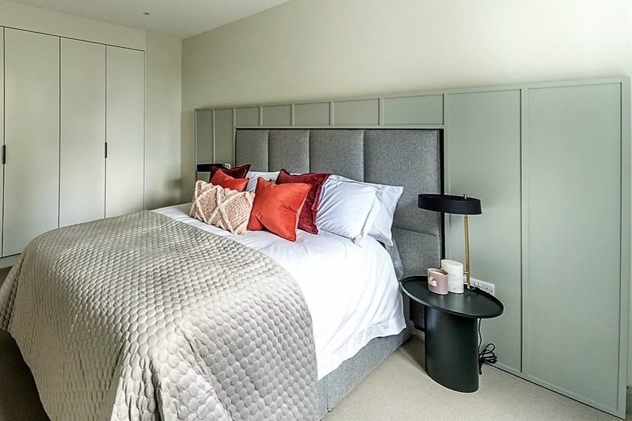Showhome Mount Merrion
CLIENT: VARDIS GROUP
SIZE: 223 M2
START DATE: 2022
STATUS: COMPLETE
SERVICES PROVIDED: INTERIOR DESIGN SERVICES AND FITOUT
Prestigious development of 4 & 5 bed family homes in Mount Merrion, Dublin. SaulDesign’s full interior design and staging works successfully developed a contemporary interiors concept that is sophisticated, elegant and modern.
A generous hallway greets you on entry to the house with oak floors, warm timber wall panelling and a luxurious carpet runner throughout the stairs.
There is an elegant moody theme in the front reception room where dark timber joinery flank the integrated fire and dark green velvet sofas and black coffee tables surround a geometric rug in the same tones.
The split level design leads to a dramatic decent down a couple of steps into a bright light flooded kitchen-living space to the rear. The contemporary feel is evident throughout this space with timber wall lining, modern bright furniture and lighting and an elegant standout navy kitchen.
Bedrooms throughout the two upper levels incorporate beautiful timber panelling surrounds to quilted fabric headboards and generous beds in all spaces. Subtle themes in each of the rooms and the clever concerted use of accessories, successfully tie together to form an exceptional interior design language for the house.

