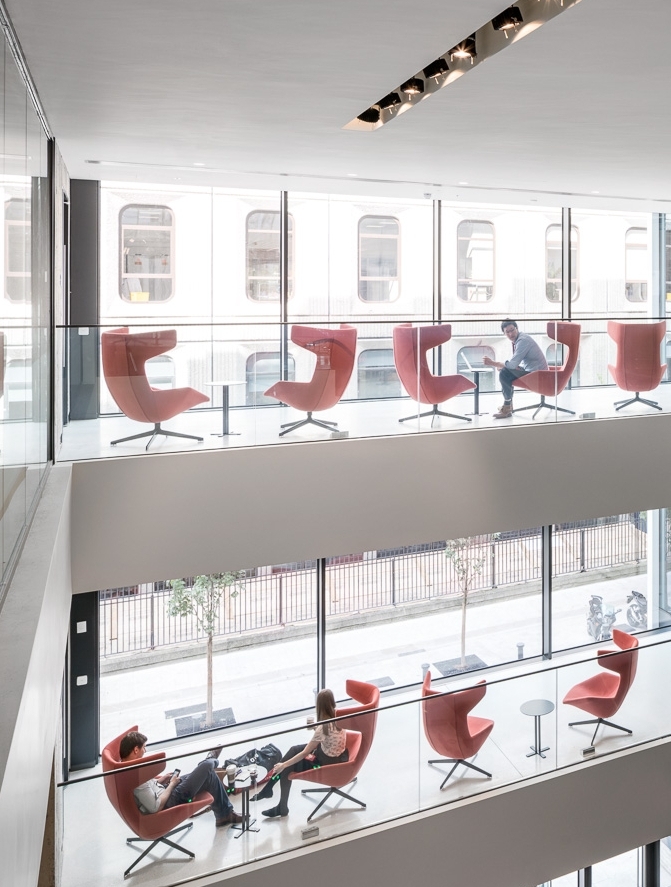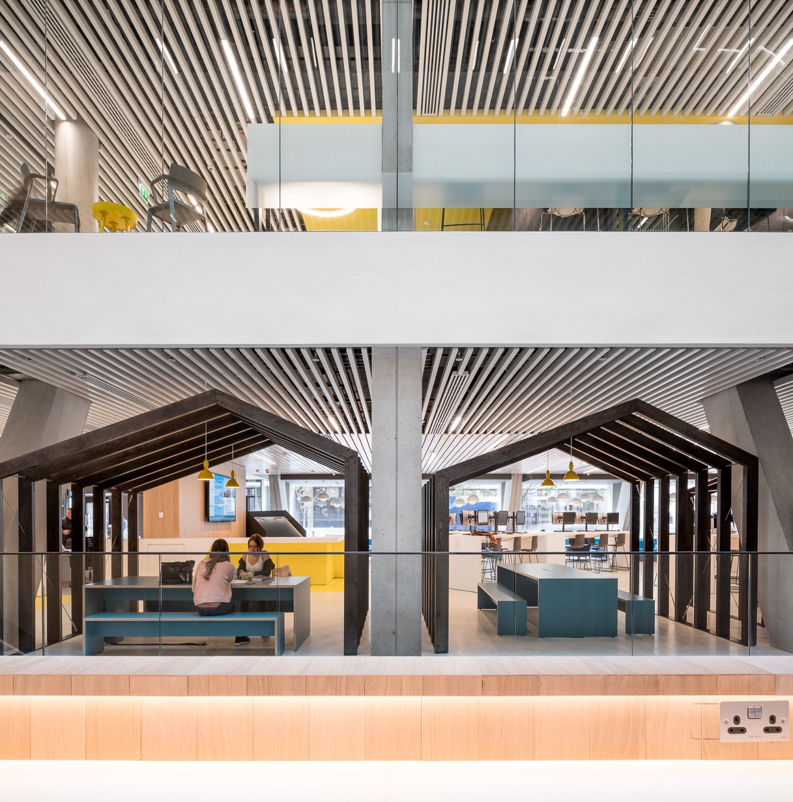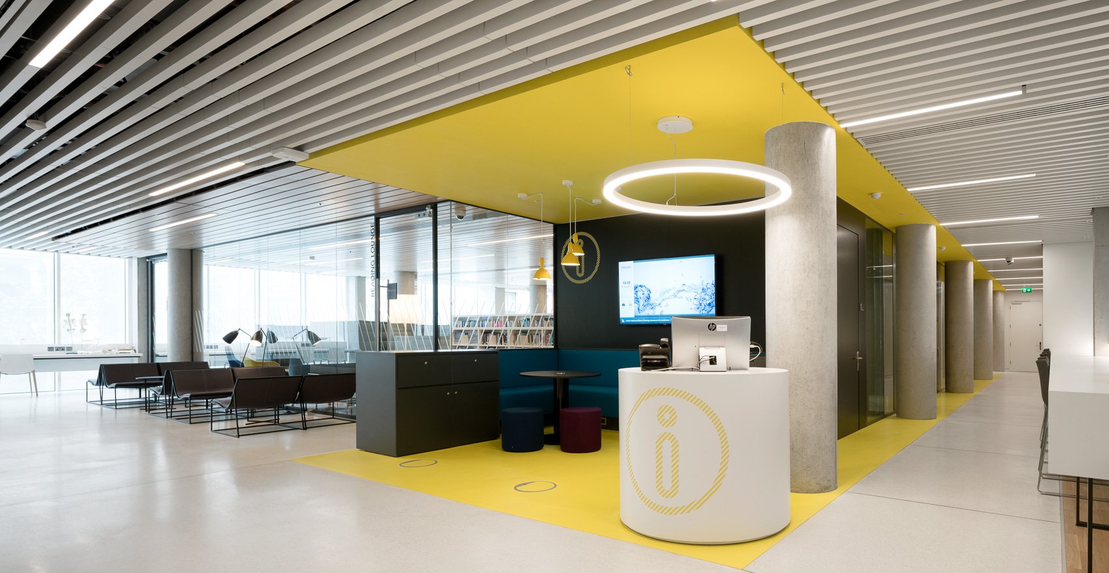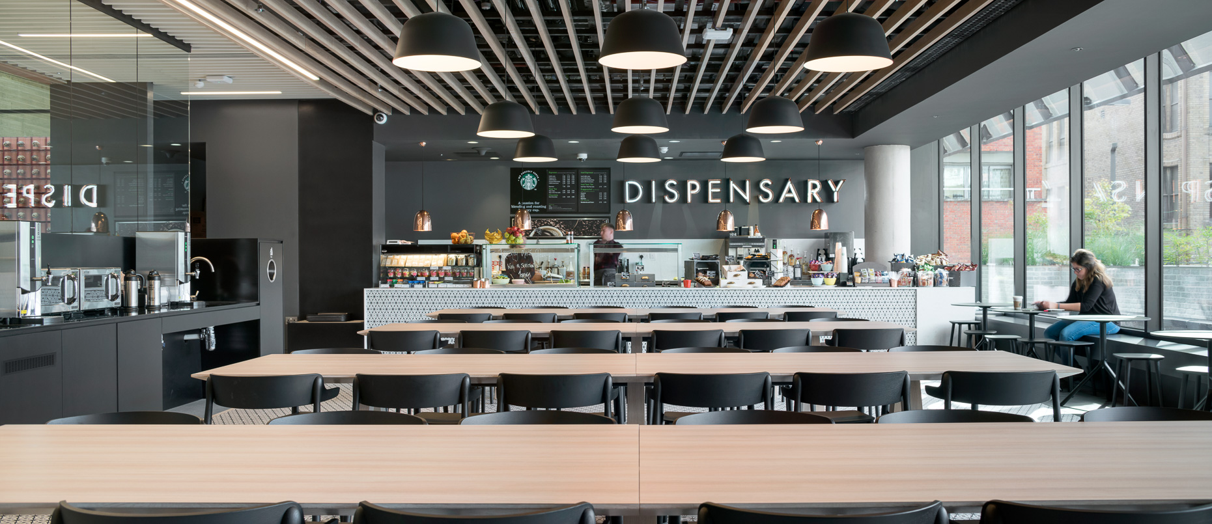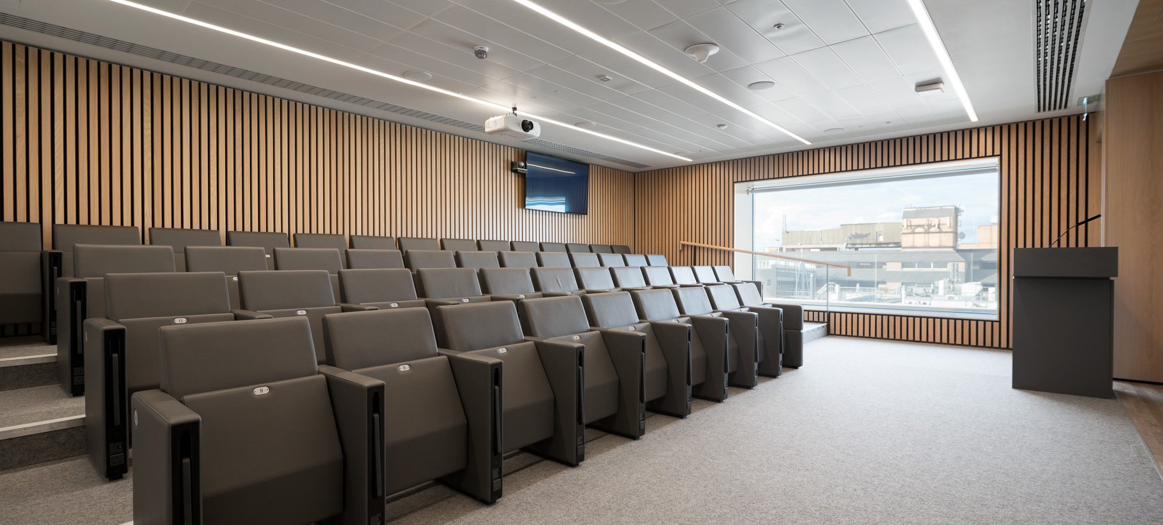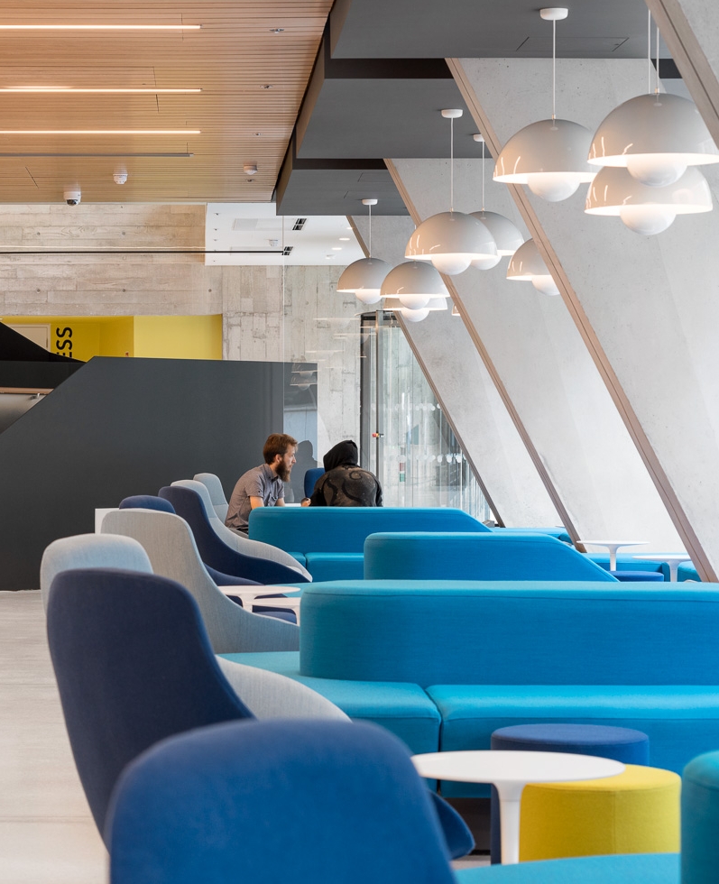RCSI - Royal College of Surgeons Ireland
- for Henry J Lyons Architects
CLIENT: RCSI
SIZE: 11,000 M2
START DATE: 2014
STATUS: COMPLETE
SERVICES PROVIDED: ARCHITECTS & FITOUT
Anne-Marie worked on 26 York Street for the RCSI with Henry J Lyons. Her role on the project was to develop and implement the fit-out strategy for the building. The interior design concept provided each department of the building with its own identify through the use of colour and furniture. Departments included a Library, Sports & Fitness, Clinical and Surgical Departments.
No. 26 York Street is the RCSI's new state of the art, multi-purpose facility off College Green, designed by Henry J Lyons Architects. In a single location, RCSI medical students can now immerse themselves in technically advanced simulated environments for clinical and surgical training, as well having the opportunity to study, socialise, and relax in a new library, auditorium and sports facility. As part of the Henry J Lyons team, Anne-Marie's role was to create a single interiors concept for the building, which both unified and celebrated the unique and individual identities of the distinct functions within.
"Success criteria for the interior concept of No. 26 was to create a variety of spaces that would enhance each learning experience of a student's day, be it to prepare for an intense OSCE, practicing surgical skills in the task training rooms, huddling together with friends and sharing notes, or finding the perfect study space in which to spend an afternoon uninterrupted"


