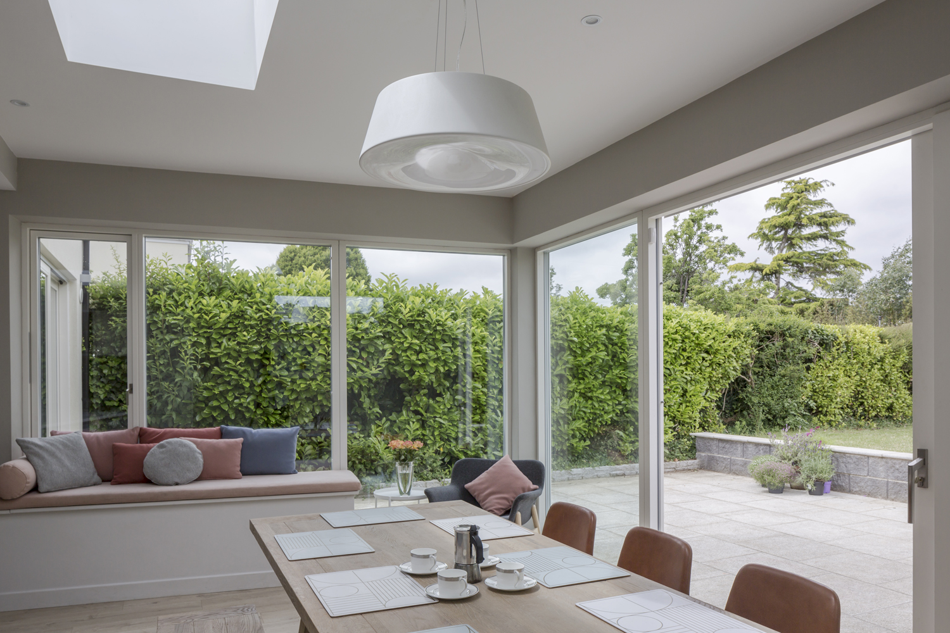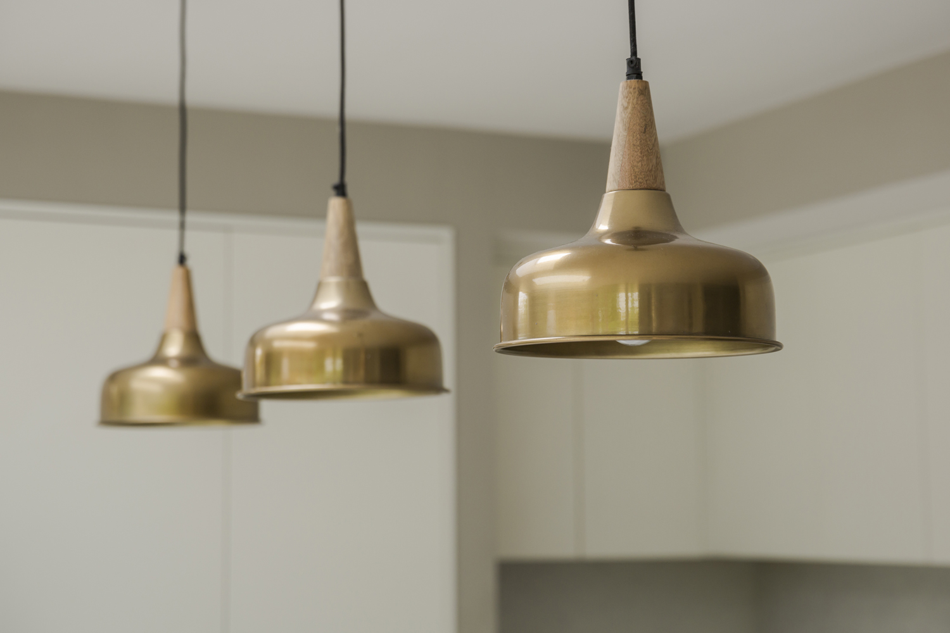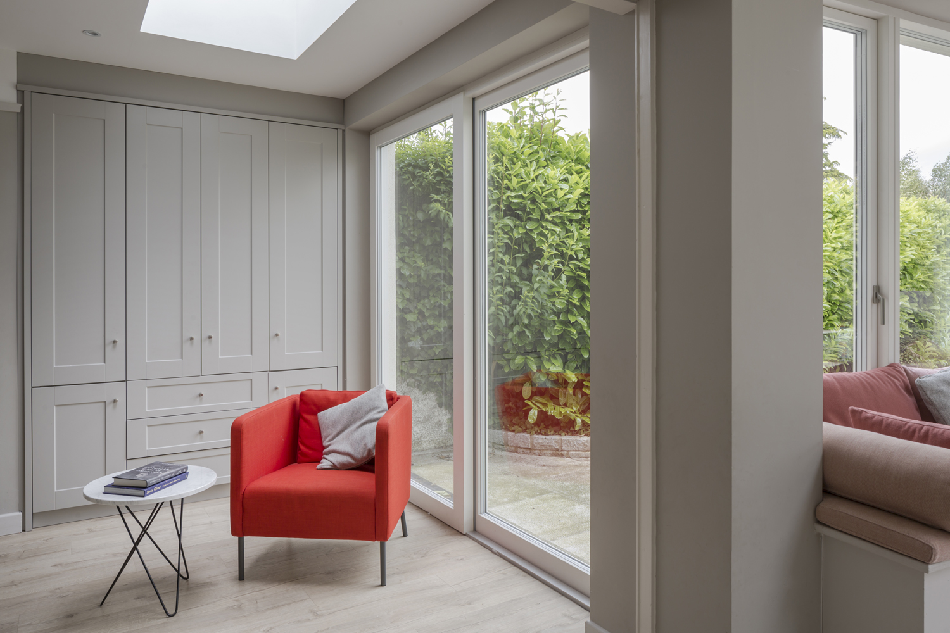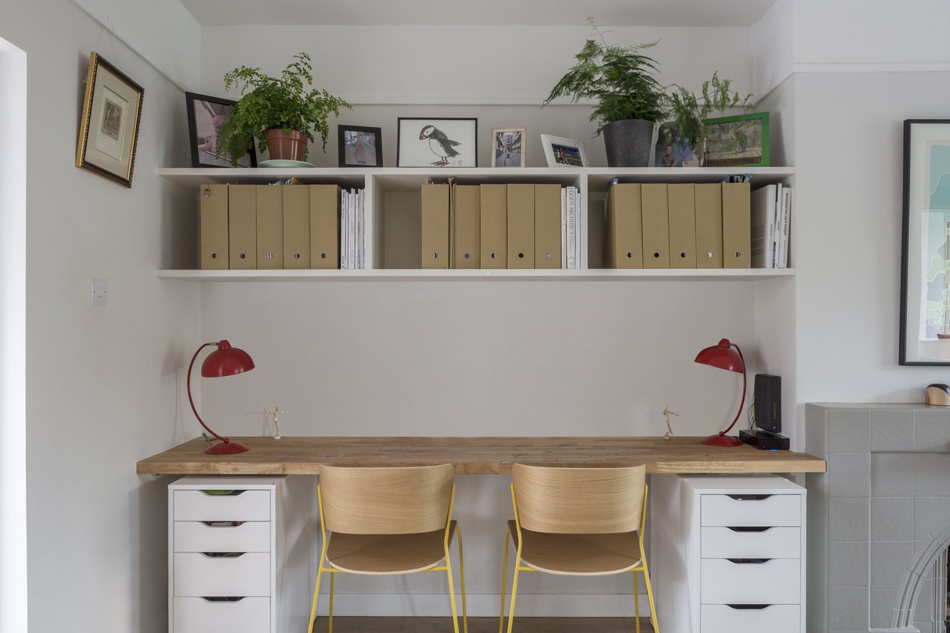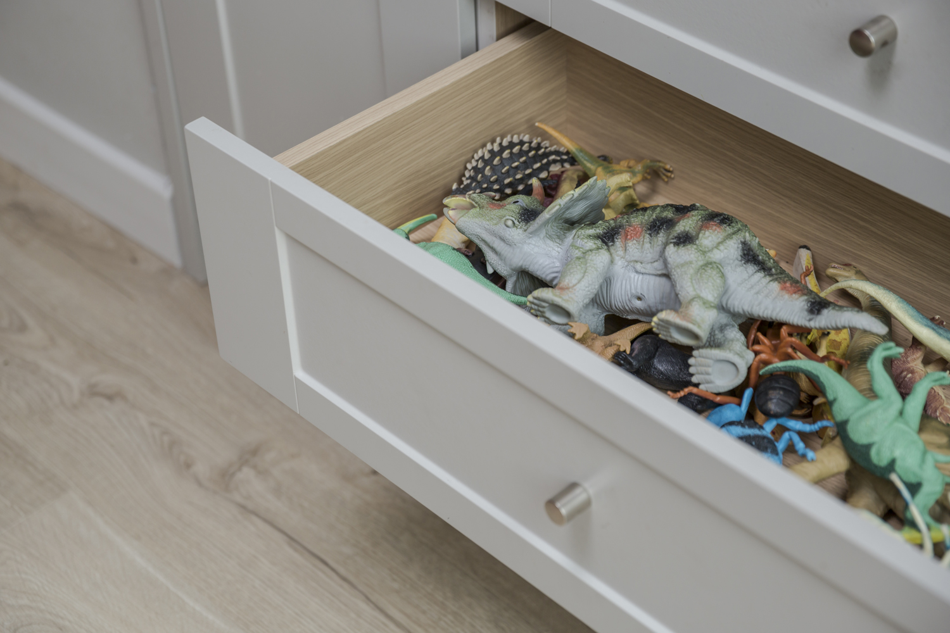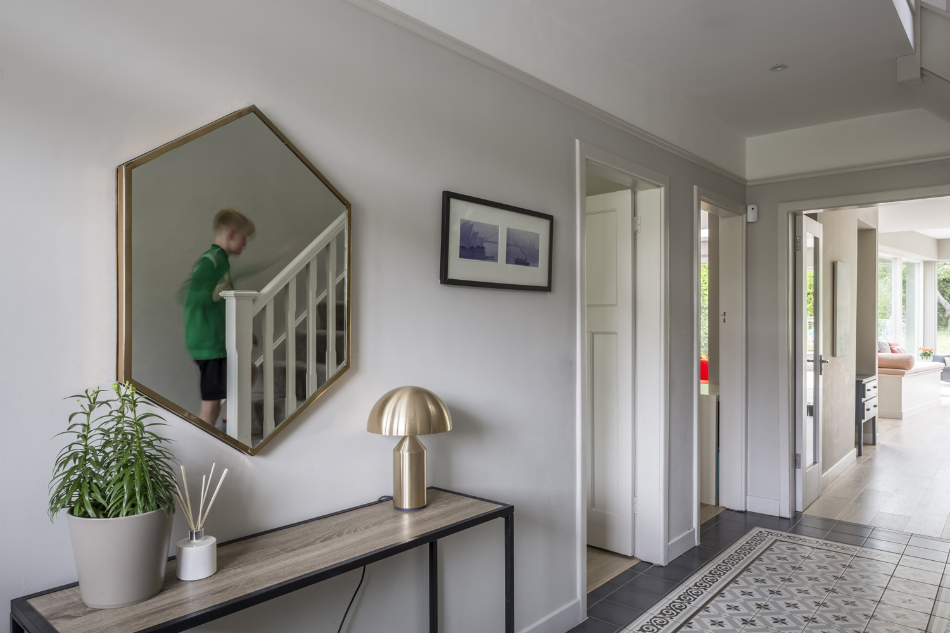Mount Merrion House
CLIENT: PRIVATE CLIENT
SIZE: 400M2
START DATE: 2016
STATUS: COMPLETE
SERVICES PROVIDED: FULL ARCHITECTURAL & INTERIORS SERVICES
The brief demanded a full renovation and extension of this Mount Merrion Residence. The existing property was fully gutted, renovated throughout and a new double storey extension was built to the side.
The house received a full energy upgrade with new triple glazed windows, external insulation and underfloor heating throughout the ground floor.
The concept for the interior of the project is very calm and serene. This family house is bright and filled with light from the full height glazing wrapping the full width of the rear of the house and the light flooding in from multiple roof lights.
A warm timber floor extends throughout the ground floor with the exception of the hall where a decorative tiled floor creates a beautiful entrance for the family and visitors alike


