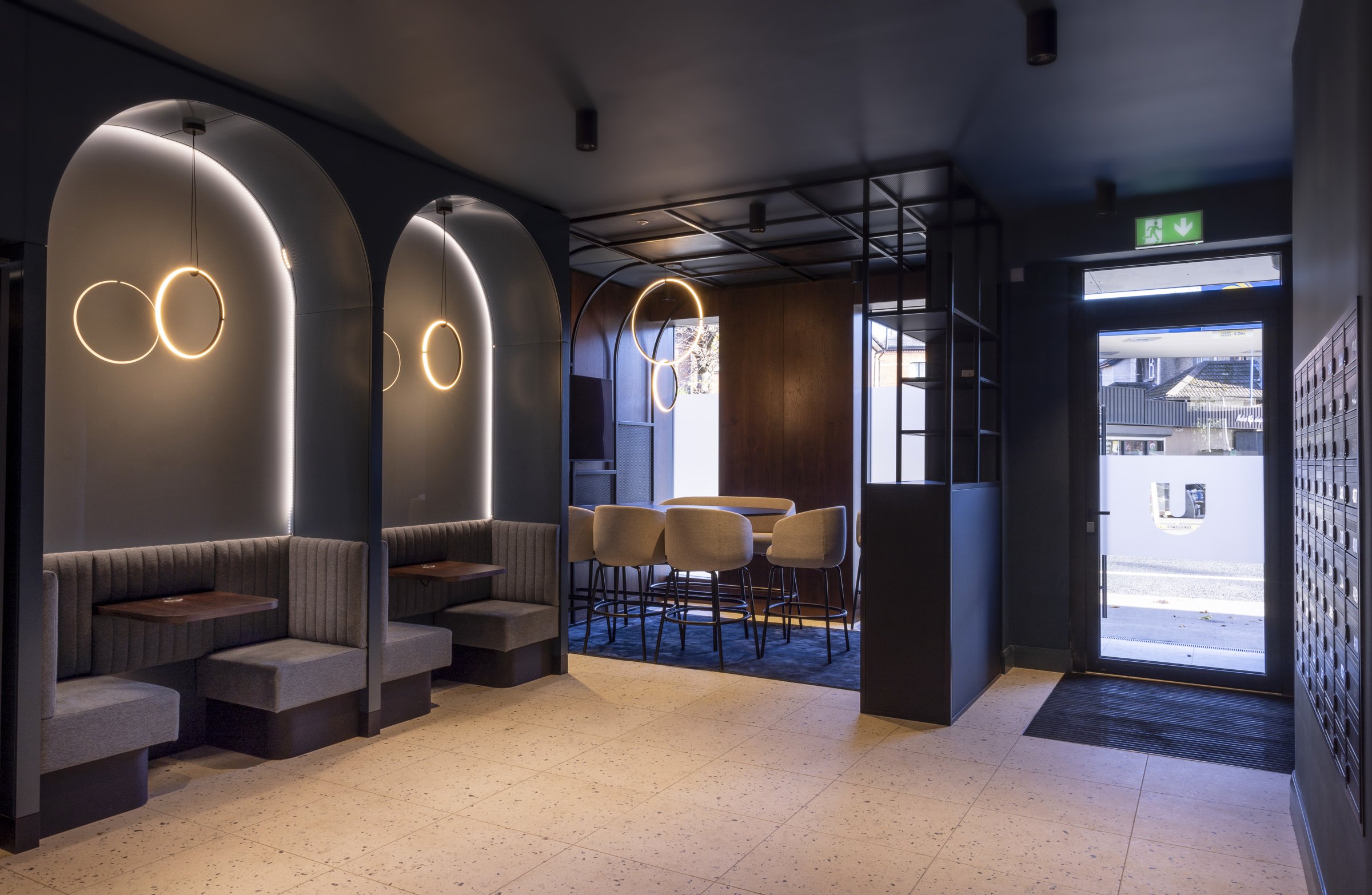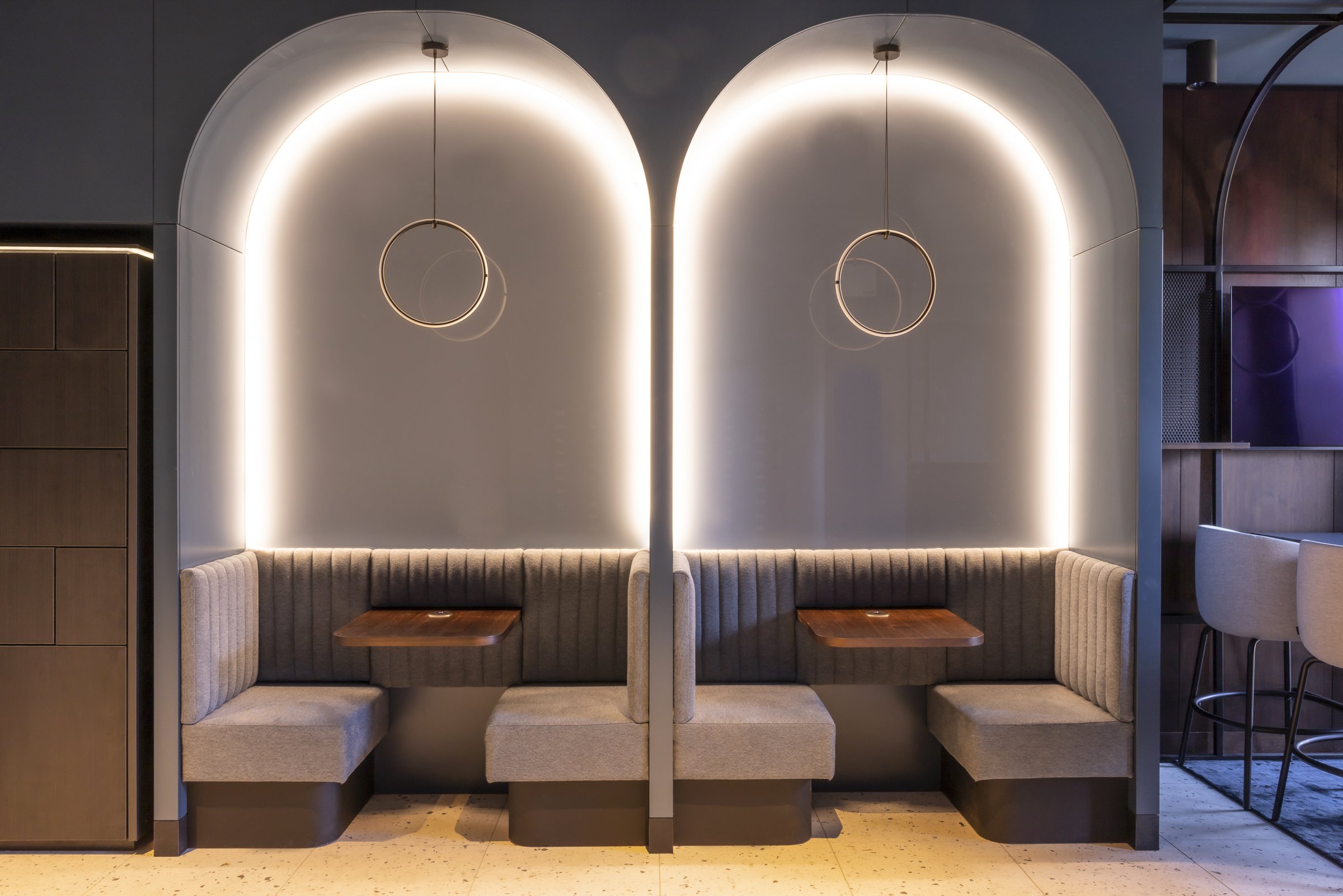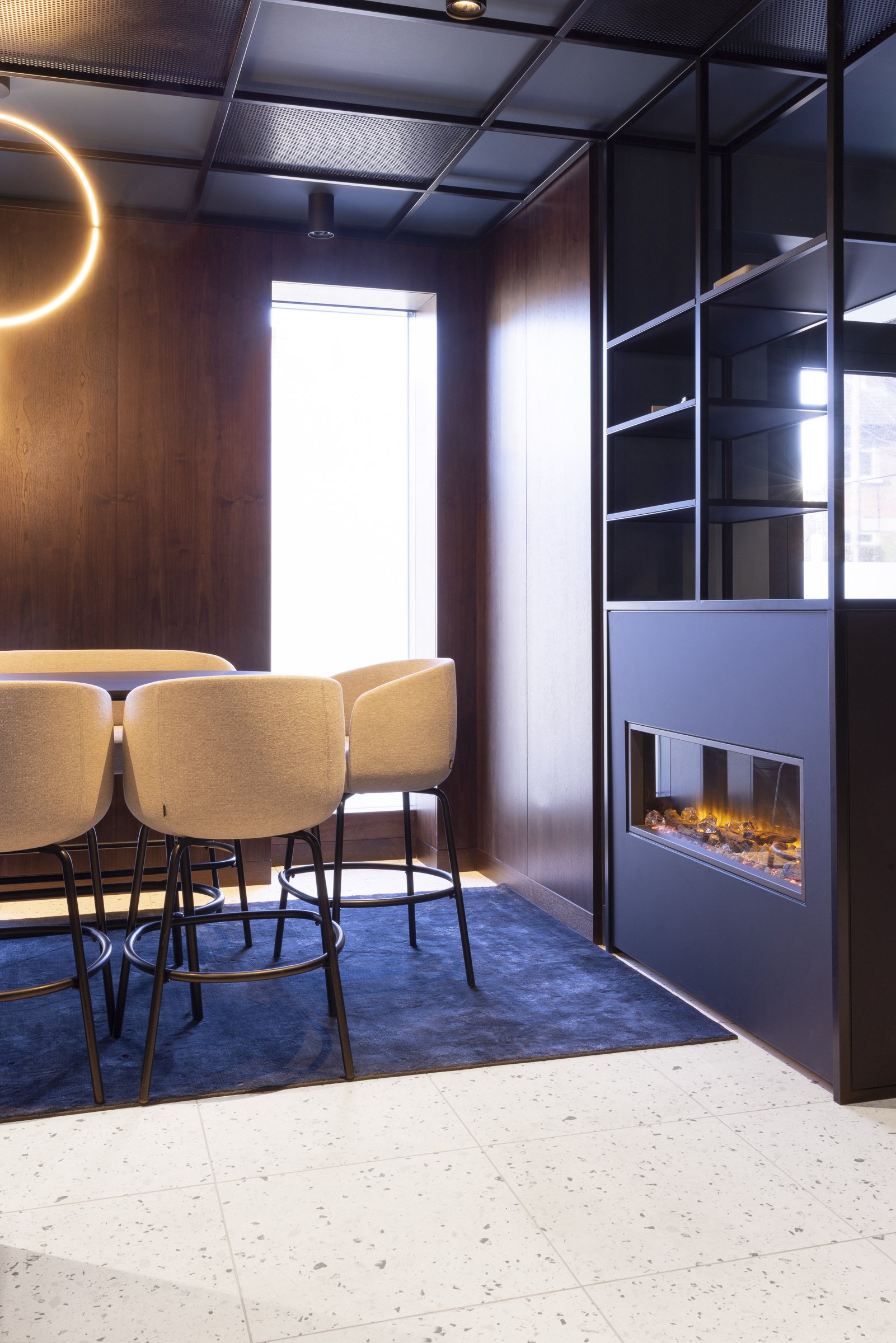Harold’s Cross Amenity Space
CLIENT: CONFIDENTIAL
SIZE: 150 M2
START DATE: 2021
STATUS: IN PROGRESS
SERVICES PROVIDED: FITOUT ARCHITECTS
This Harold's Cross Amenity Space is the mains shared space for this urban PRS development.
SaulDesign's vision for the space was to create an eye-catching shop window to the development that is as functional as possible for the tenants living within
The Amenity space incorporates tenants' mail boxes and a parcel motel system. A casual shared table is located at the window where tenants can sit and relax with a laptop or a coffee.
This brings activity and ambiance to the development, enjoyed by the users inside but also visible to passers by or future tenants outside.
Two arched wall booths line one side of the space providing tenants with an additional opportunity to grab a seat together and promote social interaction between tenants in the development.
The dark blue colour of the space was a deliberate attempt to create a distinct destination space internally as wellas externally. SaulDesigin recognised that the space had the potential to be impactful to the street using a vibrant colour and strengthen the identify of the development
This compact amenity space is a great example of what can be achieved both functionally and aesthetically with smaller spaces, creating an exciting destination point that can be used to promote the scheme as a great place to live.




