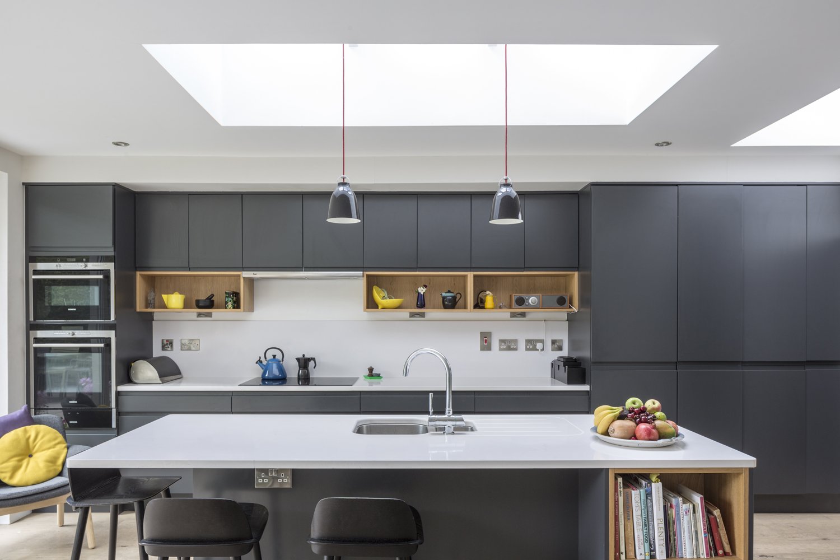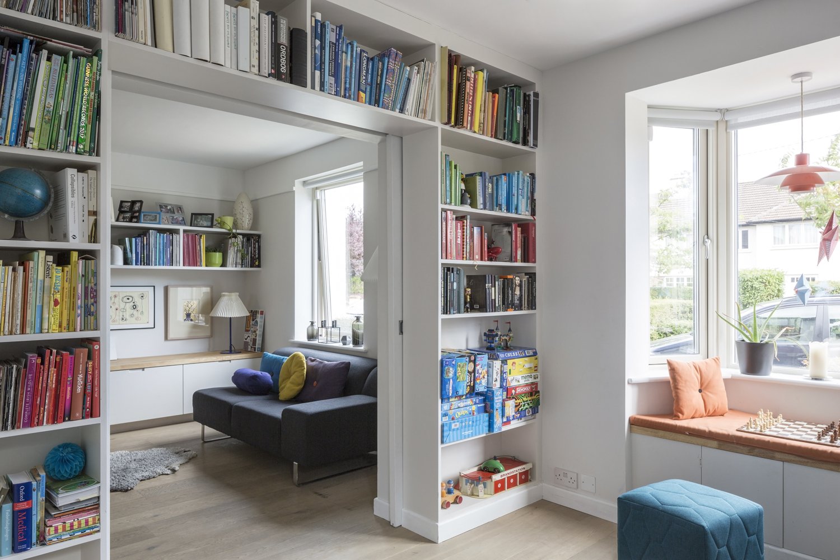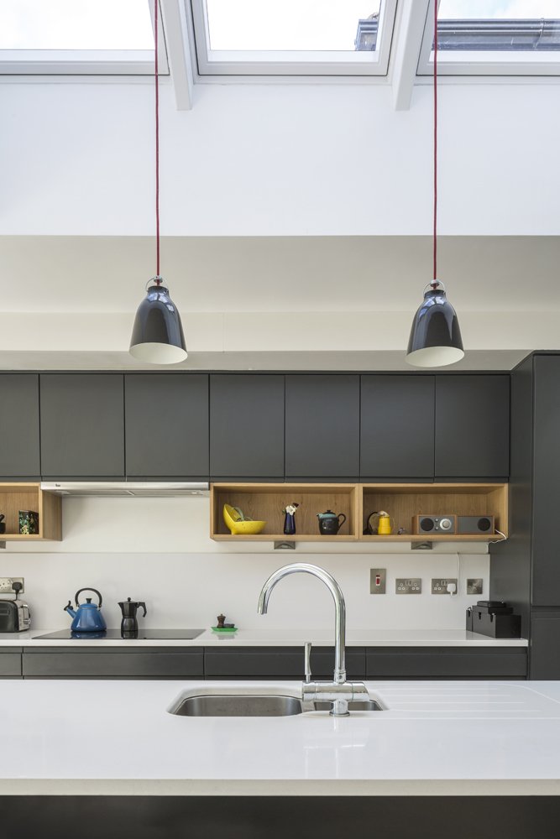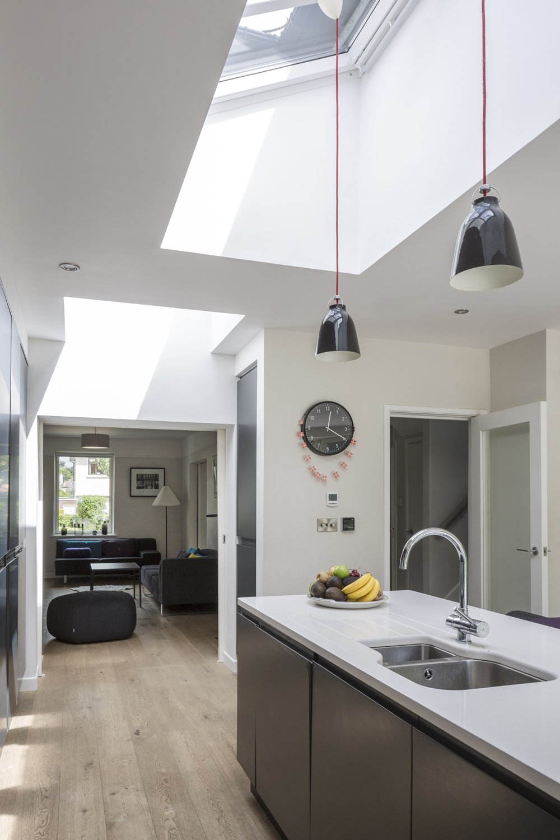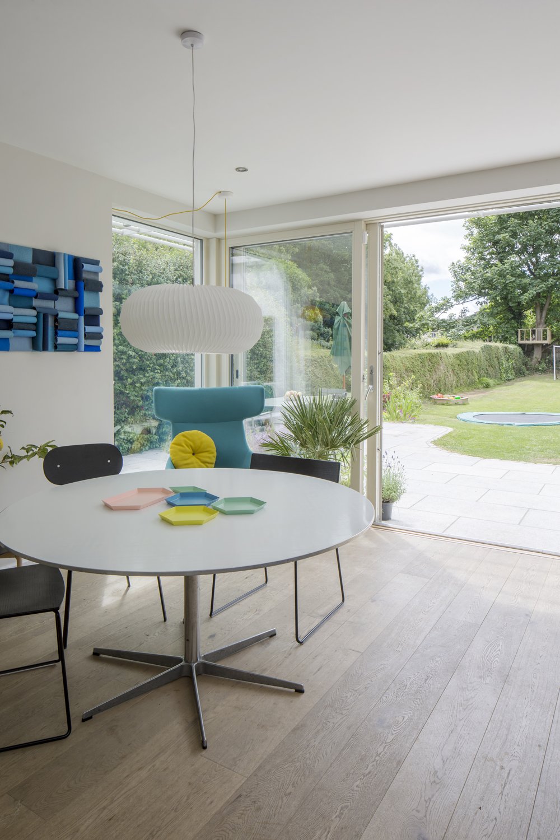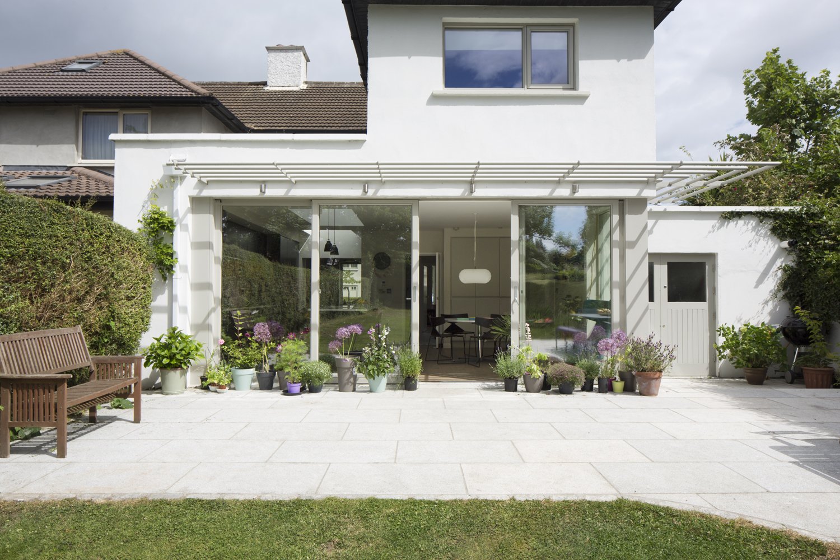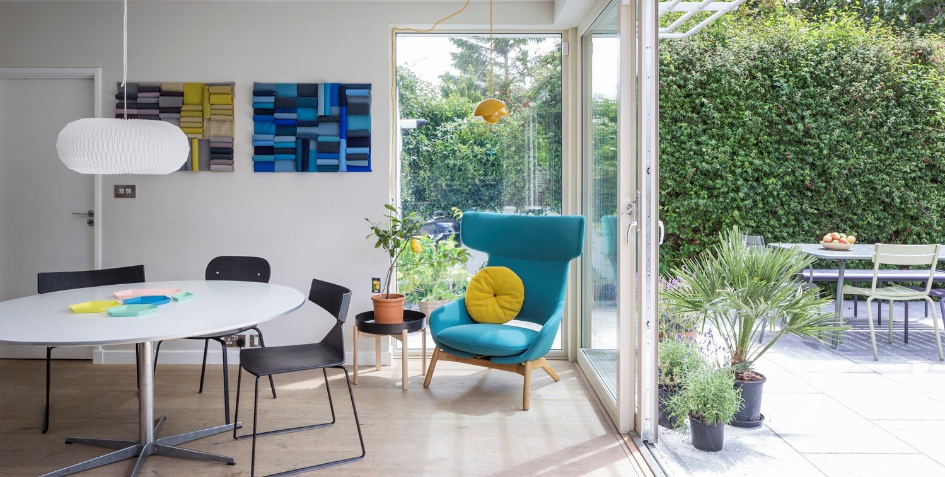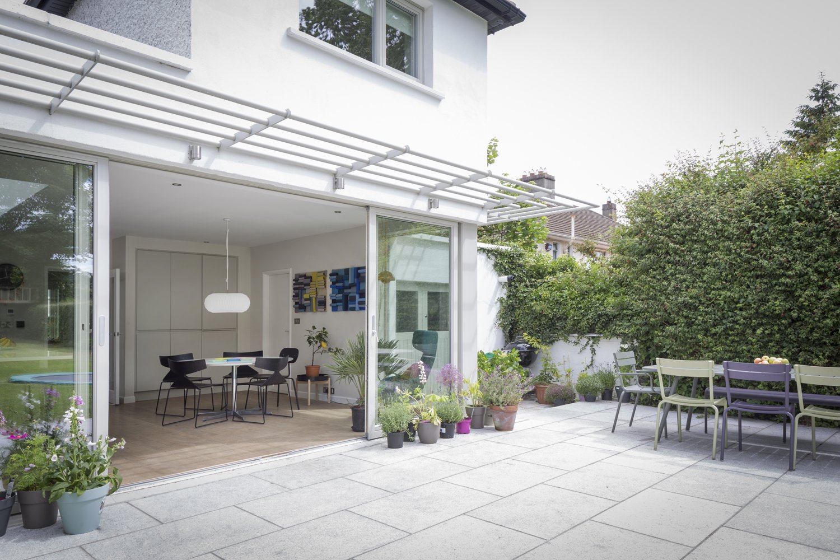Booterstown House
CLIENT: PRIVATE CLIENT
SIZE: 200 M2
START DATE: 2019
STATUS: COMPLETE
SERVICES PROVIDED: FULL ARCHITECTURAL SERVICES
This colourful family house is bursting with personality and the design reflects it.
The house was completely renovated and received a full energy upgrade. This included triple glazed windows and underfloor heating throughout the ground floor.
The sleek kitchen facing out to thesouth facing mature garden, is striking in anthracite. Light oak open shelving punctuates the dark cabinetry with a veined white worktop completing the palette.
Daylight floods into the rear kitchen area through the large opening in the terrace doors and the multiple roof lights. Colour is used strategically in the interior decoration, where furnishings and accessories in bright colours are distributed throughout.
The lighting has been carefully selected in all key spaces with distinct black pendants over the kitchen island and a glowing opaque glass clobe over the dining table


